I returned about three weeks ago after being away on vacation with a friend in New Zealand and Australia for 3.5 weeks. In case you also want to follow that really fun trip, here's a link to the newest blog: www.bergersadventures7.blogspot.com
Sintra, located just 15 miles northwest of Lisbon, was considered the perfect place for centuries for Portugal's aristocracy to escape form life in the capital. The mix of manmade fantasy castles set amid lush green valleys and hazy views of both the Atlantic and Lisbon was the summer getaway for the country's kings. People with money and a wish to be close to royalty constructed their palaces amid luxurious gardens nearby. According to travel writer Rick Steves, Lord Byron called the "bundle of royal fancies and aristocratic dreams a 'glorious Eden.' "
From the courtyard, we followed the one-way route around the courtyard popping into several rooms on the way. The monastery's original room used for communal meals was converted into the private Dining Room for the royal family. The room's 16th century walls and ceiling were covered in gorgeous tiles.
The former dormitory of the monastery was divided into sleeping quarters in the 19th century. After 1890, this area became King Carlos' Bedroom. The king was partial to cutting-edge comforts including a shower and tub imported from England and even a phone so he could listen to the opera when he didn't feel like commuting to Lisbon!
We held onto an unusual dragon-like handrail as we headed upstairs!
The upper floor of the Manueline monastery, known as the Piano Nobile or "noble floor" was originally divided into fourteen cells connected by an internal corridor that were later reconstructed by Ferdinand II into rooms with vaulted arches for his private quarters. Ferdinand II's bedroom later belonged to his second wife, Countess Edla, and by Queen Amelia after 1890.
There were many more rooms on this floor by the way, but I only included the most interesting ones for you. At the end of the floor was the delightful Queen's Terrace.
The Muslim occupants of the castle settled on the southeastern slope of the hill where the foundations of homes and silos were found. Typical 10th-12th century Islamic cultural artifacts were discovered as well as remains of deer, sheep, wild boar, broad beans and peach, plum and olive stones.
The Manueline Room had hand-carved stone ropes over the doors and a grand chandelier. It was the main hall and the last of the extensive building campaigns of the royal residence and was built by Manuel I at the beginning of the 16th century.
The tile panels on the grotto's walls depicted fountains, gardens and noble scenes. On the ceiling, the worked plaster featured the Creation of the World, the Four Seasons and mythological themes. They were all just out of this world. If we hadn't been so tired by then, I could have spent ages looking at the tiles.
Cork postcards showed lovely tile scenes as well as the omnipresent roosters!
If we hadn't been hurrying to catch the train back to Lisbon, I would have loved to spend time looking at the really neat and pretty cork items set out for people who just had to pass by this spot. I knew Portugal was famous for its cork products and had faith we'd see more just as attractive cork products in the next week or so we still had left in the country.
Sintra, located just 15 miles northwest of Lisbon, was considered the perfect place for centuries for Portugal's aristocracy to escape form life in the capital. The mix of manmade fantasy castles set amid lush green valleys and hazy views of both the Atlantic and Lisbon was the summer getaway for the country's kings. People with money and a wish to be close to royalty constructed their palaces amid luxurious gardens nearby. According to travel writer Rick Steves, Lord Byron called the "bundle of royal fancies and aristocratic dreams a 'glorious Eden.' "
It was a quick train ride from the center of Lisbon to Sintra and then a bus ride to Pena Palace, our first stop of the day. The magical hilltop palace high above Sintra was commissioned by Portugal's very romantic prince, German-born Prince Ferdinand who was a cousin of England's Prince Albert and the husband of Queen Victoria. A German architect was hired to build a fantasy castle, mixing elements of German and Portuguese style but the prince ended up with a "crazy Neo-fortified casserole of Gothic towers, Renaissance domes, Moorish minarets, Manueline carvings, and Disney playfulness" as Steves so beautifully described what we were about to see.
I can't even begin to imagine what it would be like to visit Sintra in the summer as we still had to wait thirty minutes for the bus to the ticket office, then wait another ten minutes in line for the shuttle uphill to the palace, and then forty minutes to actually enter Pena Palace!
The palace was built in the mid to late 1800s and looked so well-preserved that it felt just like the day in 1910 after the royal family fled Portugal during a popular revolt that later made way for the current modern republic.
After hiking up a ramp, we entered at this Moorish doorway with what was described as having alligator decor although it looked like snakes to us.
The drawbridge was neat except for the fact it didn't draw!
Steven and I were both so agog at this most unusual palace we spent several minutes just content looking in every direction as each was so different.
The sculpture above the doorway was of Triton, the half-man, half-fish who was the allegorical gateway of the Creation.
Inside was a bust of King Ferdinand who built the castle from 1840 until his death in 1885. Though he was German, he did much to preserve Portugal's architectural and artistic heritage.
In the Courtyard we learned the palace was built on the site of a 16th century monastery and that the courtyard was the site of the cloister. The monastery housed followers of the hermit monk, St. Jerome. The spot was a popular pilgrimage for its statue of Our Lady of the Feathers as pena means feather in English. In 1498 King Manuel was in this courtyard when he eyed famous Portuguese explorer Vasco da Gama sailing up the river returning from his great voyage. The king then transformed what was a humble wooden monastery into the stone palace to celebrate and give thanks.
The Manueline Cloister from 1511 had two floors; its patio walls were covered in 16th century Hispano-Arabic tiles. When the monastery was converted into a palace, the arches were closed off with windows and the cloister galleries began serving as corridors. The windows were removed in 1930.
The Pantry included the royal family's finest Limoges china with the monogram of King Ferdinand II.
The workshop or Atelier of Carlos I had been the former monastery's Chapter House. The paintings on cloth hanging on the walls from 1890 that were attributed to the monarch depicted nymphs and satyrs.
Here you get a sense of how packed the palace was for some reason that day in early December!
The walls in this Niche from the original Monastery of Our Lady of Pena were encrusted with small stones, shells and porcelain fragments. There used to be a clay sculpture of St. Jerome here.
The early 1900s was a very difficult time for the royal family with the king and his eldest son assassinated in 1908. His youngest son, Manuel II, became king until he, his mother the queen, and others in the royal family fled Portugal during the 1910 revolution.
Queen Amelia installed her Tea Room between her private quarters and her office so she could receive her most intimate visitors.
A room that had been the Tea Room under King Ferdinand II was converted into the Telephone Room during the reign of King Carlos. Unfortunately however, the telephone that was normally in here had been removed for restoration but even it wasn't the original one but rather the palace telephone exchange that had been installed in the service rooms.
The stunning Arabic Room which portrayed an Islamic style of architecture using perspectives to create an illusion of space, was used as a sitting room for visitors of the royal family.
After quickly going through several smaller rooms, we spent more time in the Great Hall which was King Ferdinand's main space for hosting receptions though it was originally used as a Billiards Room. The torchbearers and chandelier were specifically designed for this room. Three windows featured stained glass from Central Europe.
The Stag Room was intended as a banquet room but it was designed as a room for knights. It therefore should have had heraldic stained-glass motifs on the windows and antique weapons displayed underneath the fake stag heads.
The center of the room's ceiling resembled a palm tree.
Ferdinand II's grand passion was collecting stained glass including these spectacular panels from the 17th to 19th centuries which were placed in the Stag Room.
Downstairs was the mammoth kitchen.
Back on the Inner Patio, we had more intriguing views of the Disney-like palace including the ornamental doorway with the scowling Triton we'd seen on arrival.
We took the stairs up to the pointed dome covered with green and white tiles which was the family's sumptuous private Chapel. The original 16th century monastery church was used by King Ferdinand II as his palace chapel. Its Gothic nave with the pointed arches was completely lined with polychrome tiles in the 17th century.
The alabaster and black marble limestone altarpiece was completed between 1529 and 1532 by a French sculptor. The New Testament scenes depicted the Nativity, the Annunciation, the Presentation at the Temple, the Adoration of the Magi and the Flight from Egypt. The central niche portrayed the Resurrection of Christ.
Back on the patio, we searched for, and luckily found, a small door under the chapel directing us to the Wall Walk which allowed us to walk all around the palace for great views of it and the surrounding countryside.
In the distance was the Moorish Castle that we'd seen briefly on arrival at the train station and which we walked toward next. Built around the 10th century by the Muslim occupiers of the Iberian Peninsula, the castle acted as a watchtower over the Atlantic Coast and also as an observation post of the city of Lisbon.
We came across the second circle of walls around the castle which were built to provide better protection to the people, animals and crops who had settled on the hillsides.
Castle Pena was unlike any palace we'd ever toured before with its odd exterior colors and playful design. The castle, though, looked like a castle lover's dream come true as it was one of the most classically formed castles found anywhere! Though it was built by the Moors, the castle was taken by Christian forces in 1147.
The former Church of Sao Pedro de Canaferrim was built in the 12th century following the 1147 Reconquista or Reconquest. It was the first parish church in Sintra and was used for worship until the 14th century. After 1840, it was transformed by King Ferdinand II into a romantic ruin as part of the landscape of Park Pena. It now housed the Interpretation Center of the History of the Castle where objects found during the archaeological excavations were exhibited.
The works promoted by King Ferdinand II damaged part of the Christian necropolis located around the church. A small tomb was built to place the remains that had been unearthed. The headstone included an engraving of a crescent and a cross and the following epitaph: "What man has assembled, only God can set apart" which alluded to the fact it was impossible to distinguish whether the human remains were Christian or Muslim.
As Arms Square was the largest area of the castle, the military garrison was originally placed there. During the remodeling carried out in the 19th century by King Ferdinand II, the space was transformed into an idyllic setting with plenty of seating and elements evoking the Moorish past such as the blind horseshoe-arched door. Some flowerbeds represented on a map dating back to 1898 have been recreated.
A tour of the castle involved climbing up and down lots of stairs from one tower along the twisting and turning wall following the contours of the land as it connected to a taller hilltop tower.
View of Sintra below us that we'd make our way down to later.
Royal Tower in the distance:
From the summit of the Royal Tower, we had great views across to Pena Palace perched on an adjacent hilltop.
After a well-earned rest, we made our way into town down a lovely terraced path rather than taking the far less comfortable ride in an overstuffed bus. The path took us directly below the Moorish Castle.
The sheer rock face called the Cliffs of Amizade were a popular spot for rock climbers as could be seen by the regular crevices.
Another take on a 'hole in the wall!'
Neither of us sat down on this 'throne' but it did look inviting!
We sure didn't expect to see such beautiful flowers blooming in December.
The trail led us through the grounds of Vila Sassetti which was designed by a set decorator and looked like an old Roman house with a terracotta roof.
I was glad the villa's owners had kindly put a sign out indicating these gorgeous flowers were Camellia Japonica and specifically Variegata Superba Portugal as I'd never have known what they were.
We felt like interlopers as we wandered around the villa even though we knew it was okay to do so.
The gardens had all been so lovingly cared for but we didn't see any staff or people who appeared to belong there.
This was a far fancier 'throne' but again we didn't choose to sit a spell.
Nor did we opt to sit on this totally moss-covered bench!
The villa's water features were lovely and serenely peaceful.
All too soon after such a glorious walk, we found ourselves in the town of Sintra where tile pictures on building walls attracted our attention.
The main square was dominated by the National Palace also called the Palace of Sintra which also dated back to Moorish times but most of what people can now see was from the 15th century reign of King Joao I as well as later ornamentation from the 16th century. As this was Portugal's oldest surviving palace, it was still used for official receptions. The palace was the residence of the Portuguese royal family from the 12th century. In the Middle Ages, it was used as the court's summer retreat for hunting. Royals lived here until 1910 when the kingdom was done away with and was replaced with a republic.
The Halaberdiers Hall was the palace's original Grand Hall and was built at the beginning of the 15th century. The exquisite tile details dated from that period but were restored after the country's 1755 earthquake.
The palace's banquet room was called the Swan Room after the king's daughter - who loved swans - married into a royal house in Belgium. The king missed his princess so much that he decorated the ceiling with her favorite animal. What a daddy's girl she must have been!
The soup tureens on the sideboard were in the shape of roosters. I have never been able to understand why souvenirs in so many countries we've visited are rooster-themed. If anybody has any idea why, I'd sure love to know, not that I have any particular dislike for the barnyard animal!
As this was a fortified medieval palace, there were no fancy gardens outside but rather a Central Patio within its protective walls to encourage all to linger awhile. On the walls were 'dry-cord' tiles that had the rooster's foot motif that dated from the late 15th or early 16th centuries.
Monumental chimneys that provided powerful suction to remove smoke from the medieval kitchen were visible from the patio.
The twisted column in the middle of the courtyard displayed the coat of arms of King Manuel I.
I loved the story of the Magpie Room as told by Rick Steves! Apparently the queen caught King Joao I being a little too friendly with a lady-in-waiting. Joao had this ceiling painted with magpies after being frustrated by his court who was abuzz with gossip. He had each magpie illustrated with the king's slogan - Por bem which meant "For good" to defend his honor!
It was the castle's only room to retain its 15th century name. Notables were received in the room also known as the Chamber of State. The 15th century Moorish tiles were brought from Spain before the development of the famous Portuguese tiles and are considered some of the finest Moorish-Spanish tiles in all of Iberia.
See the ornate ebony, silver and painted copper headboard on this Italian Renaissance bed? The Bedchamber belonged to King Sebastian, the young ruler who went to battle in Africa, following the Moors even after they were chased out of Europe. He disappeared in 1578 at only 24 years of age.
Portugal was then ruled for just two years by his great-uncle and the throne was passed on to his great uncle, King Philip II of Spain which led to 60 years of Spanish rule in Portugal. As you may recall from the first Lisbon post, "Sebastianists" awaited his mythical return until the 19th century and some still do so to this day when things go awry!
The room's tiles, from the time of Manuel I, are considered the first Portuguese tiles. The corn on the cob motif topping the tiles was a reminder of Portuguese discoveries in the Americas.
The Mermaid Room which received its designation from its 18th century painting on the ceiling had been known as the Wardrobe in the 15th century. How I loved the palace's intriguing ceilings as we'd never seen such unusual ones before!
The Julius Caesar Room was so named because its 16th century wool and silk Flemish tapestry depicted a scene from the life of the Roman general turned ruler on one wall.
We stepped onto the balcony where we had a glorious view of the forested hillside and the Moorish Castle and all its towers we'd just walked along.
The ceiling of the Galleon Room was painted with checkered tiles portraying ships flying the flags of the great nautical powers of the day. It was constructed at the end of the 16th century although the ceiling decorations dated from the next century.
The room contained an exquisite 17th century Spanish cabinet made of wood, turtle shell, ivory, wrought iron and velvet.
The most breathtaking room in the palace had to be the spectacular Blazons Hall also called the Coat of Arms Room. The golden dome replete with blue tiles honored Portugal's loyal nobility. The king's coat of arms at the top was surrounded by those of his children. Below those was a ring of stags and finally, at the bottom, the coats of arms of all but one of the country's noble families.
Not surprisingly, there was only a blank niche for the missing family as they had planned a revolt.
The 18th century tiles that depicted hunting and courtly scenes on all the walls looked like magnificent tapestries - I was gobsmacked by their beauty.
Another amazing room was the Chinese Room with its charming 18th century ivory and bone model of a Chinese pagoda.
Downstairs, we stepped onto a private balcony where we peered down into the Palatine Chapel that was built at the beginning of the 14th century but underwent a number of changes in the 15th century. The gorgeously decorated ceiling showed its Mudejar or Islamic influence.
The wall frescoes were equally appealing.
The Arab Room, the bedchamber of King Joao I at the beginning of the 15th century, was adorned with Moorish tiles and even a fancy fountain in the middle!
We exited onto the Central Patio where we peeked for the first time into the blue-tiled Grotto of the Baths. Was I ever delighted that we took the time to look into the grotto as the rare fresco paintings in a geometric pattern created an illusory effect or trompe l'oeil over the entrance way and were absolutely phenomenal!
The tile panels on the grotto's walls depicted fountains, gardens and noble scenes. On the ceiling, the worked plaster featured the Creation of the World, the Four Seasons and mythological themes. They were all just out of this world. If we hadn't been so tired by then, I could have spent ages looking at the tiles.
Tiny openings in the walls provided for the exit of water in jets crisscrossing the room.
I wonder how many people visit Sintra and pay scant attention to the remarkable National Palace thinking it surely couldn't be much from its unassuming exterior. In my mind, it was by itself worth coming to visit Sintra as the decor throughout had been stunning.
After being culture vultures for most of the day, we had lots of fun wandering up and down the town's narrow streets looking at the shops which had interesting woven and cork items for sale.
Cork postcards showed lovely tile scenes as well as the omnipresent roosters!
Walking through the charming town toward the train station was quite a treat because of the displays of public art that adorned the sidewalks.
If we weren't so pressed for time and so 'palaced out' by then, it might have been fun to also visit the Quinta da Regaleira, the 1912 mansion and garden built for a disgruntled monarchist two years after the royal family had been deposed. I read the gardens "were an utter delight with fanciful follies, secret underground passages, and lush landscaping."
Steven and I loved our day away from Lisbon in Sintra; I don't know about Steven but, hands down, my favorite sight all day had been the National Palace. That and the idyllic hike down from the overblown Pena Palace to the Moorish Castle via Vila Sassetti had made for a perfect day. We didn't even mind too much when we had to stand on the train all the way back to Lisbon as we'd had such a delightful day!
Next post: Visiting Lisbon's Belem District for sights straight from Portugal's Golden Age!
Posted on April 19th, 2019, from the first really hot day of the year in our hometown of Littleton, Colorado.






































































































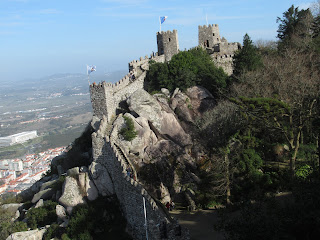


























































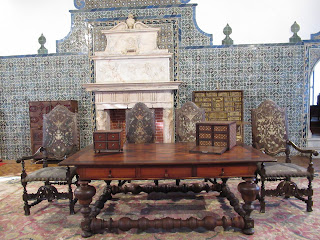















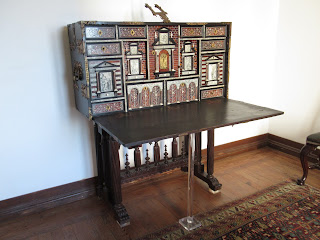





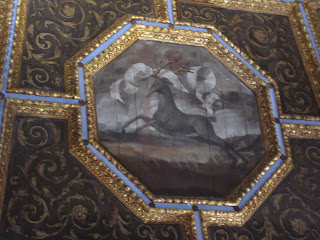

































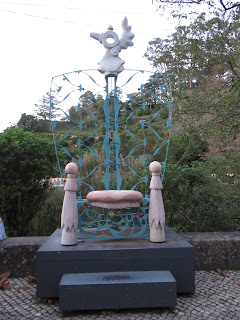




This was the perfect day trip from Lisbon. I totally agree with Annie about the Palace and the hike down as being highlights.
ReplyDelete