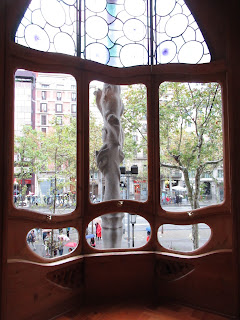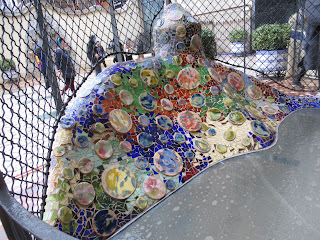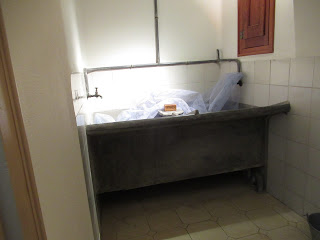I read that for many visitors to Barcelona, Modernista architecture is the city's main draw. The heart of the Modernista movement was the Eixample, a carefully planned 'new town' close to the Old City but with wide sidewalks, hardy shade trees and a rigid grid plan cropped at the corners to create space and lightness at each intersection. One of the prime examples of the Modernista movement was the Gaudi-designed residence called Casa Batllo that was built between 1904-06. The home now belongs to a private family and receives no government subsidies. Its long-term conservation was made possible by the cost of the entrance tickets.
The window stretched the whole length of the living and golden rooms with panoramic views outside onto the very busy Passeig de Gracia, one of the most beautiful streets in Barcelona.
The windows in the Golden Room had the same features as in the living room so, when the doors were opened, it was one large room.
There were no architectural plans drawn for the building but rather it was based on drawings and a plaster model Gaudi made himself by hand. He did, however, supervise the work being done on the building.
See how much darker the colors of tiles in the light well were at the top of the home compared to the lower floors.
The chimneys were intentionally grouped together to be a spectacle and not an obstacle; that's why he decorated them with a crown!
I loved hearing how Casa Batllo was known as the House of Yawns because of the large open-mouth shapes of its balconies on the façade! The balconies were similar to the masks in parades that used to pass by the house. The building was intended to be like a sculptural work so Gaudi built a house of sea shapes! It wasn't surprising that the house received UNESCO designation as a World Heritage Site in 2005.
The private staircase, designed to be like the spine of a prehistoric animal, led to the living quarters. With no straight lines, it suggested underwater caverns and science fiction films with walls like fish scales!
The handrail was designed to gently fit the shape of a hand.
At the top of the stairs was a hollow opening in the wall in the shape of a mushroom!
The Golden Room was once the office of Batllo, the home's original owner and a textile industrialist. The door could be folded back like a screen so that the room connected to the adjacent living room.
The leaded panes at the top of the windows were made to be a counter balance to too much light coming in from the street below.
The windows in the Golden Room had the same features as in the living room so, when the doors were opened, it was one large room.
The slats under the windows moved individually to allow for
temperature control like the gills of a fish!
The window handles were designed in clay, then cast in bronze
and again adapted perfectly to the hand. They were designed to fit with Gaudi’s
hand! I had never seen such attention to detail except at Sagrada Familia, Gaudi's signature masterpiece.
No, I didn't take this photo from an unusual angle - it was just to illustrate that there were basically no straight walls in the home!
The light fixture represented waves on a stormy day!
The light well was designed as if it were an outer façade and showed a cascade of evenly distributed light at all times. The color of the tiles got progressively darker the higher I climbed as it was like being closer to the sun.
The private courtyard
off the dining room to the rear of the building showed even more of Gaudi's genius and attention to detail.
He even designed the flower boxes in the courtyard.
Recycled pieces of broken glass from other buildings foreshadowed sustainability.
Gaudi also designed the furniture for use in the rooms - what didn't he do?!
Striking staircases were a big feature of Casa Batllo.
The windows were larger in the basement to allow more light in.
The attic rooms were designed for the home's so-called junk room - the laundry room - and to allow natural light in for the lower rooms like fish gills through the parabolic arches!
The laundry room had the only straight lines in the entire home. This was the original sink.
For Gaudi, the roof was his cosmos. Not only were the chimneys intended to be useful but pretty, i.e. functional and aesthetic.
The chimneys were intentionally grouped together to be a spectacle and not an obstacle; that's why he decorated them with a crown!
How many homes built at the turn of the 20th century would have had such a large central skylight, I wonder? Very few, I would think.
The basement was reserved for the water tanks. It was even designed as a sensual experience with the sound of water dripping!
Notice the undulating handles on the rails!
Oak panels were used for most of the doors.
Gaudi even went so far as creating the letters for the home's rooms!
Casa Batllo is regarded as Gaudi's most representative work as a whole where concept, architecture and decoration came together and was a sign of his artistic maturity. If you read my post on our visit to Gaudi's Park Guell the day before, you'll remember I didn't much care for the structures there. As a result, I was a bit concerned about the reservations we'd made to visit Casa Batllo, another of Gaudi's home design, so soon. Luckily, my fears were totally unfounded as I loved visiting the home and was especially taken with the exquisitely detailed woodwork, the innovative vents, the colorful light well and the jaw-dropping roof.
After being wowed by Gaudi's creative genius at Casa Batllo, we were curious to see two other examples of the Modernista style on the same block on Passeig de Gracia. All three buildings were constructed by well-known Modernista architects at the end of the 19th century. Because the mansions looked like they were attempting to outdo each other in creative twists, locals nicknamed the noisy block the 'Block of Discord!'
What a shame it rained as we walked down such a lovely street and couldn't enjoy as much the beautiful architecture, lovely shops and exciting Eixample neighborhood before discovering even more of Barcelona that day.
Next post: Columbus and the Cathedral
Posted on December 1st, 2018. from Arcos de la Frontera, Spain.




























































Casa Batllo (The House of Yawns) is quite extraordinary .. loved the banisters, the intricate carvings on the oak doors, the "crowned" chimneys and the perpetual curves! Thanks for the tour !
ReplyDeletexo
Lina,
ReplyDeleteGlad you enjoyed your virtual tour of Casa Batllo through my eyes. It was a revelation seeing Gaudi's genius displayed, not just in the grand scale of his Sagrada Familia, but on a more realistic project like the creation of one home, Lina.
How strange and how different it is compared to Frank L. Wright in America. In many ways they are complete and total opposites in all except their devotion to detail and micro managing.
ReplyDelete