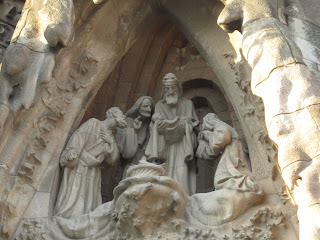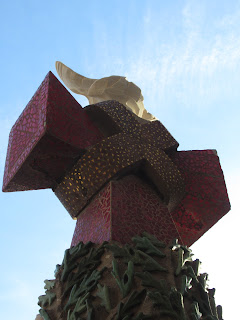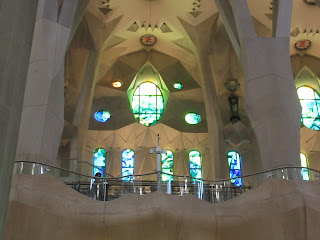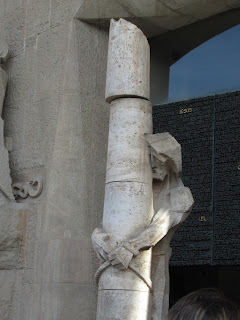One of the main reasons we wanted to visit Barcelona was to visit Antoni Gaudi's grand masterpiece, La Sagrada Familia or The Holy Family Church, that he worked on for 43 years from 1883 until his death in 1926. Just approaching the cathedral left us in awe. As you can see from the construction cranes below, the church is still not finished and it's questionable whether it will be in 2026, its targeted completion date and centenary of Gaudi's death.
We started our tour at the Nativity Facade, the only part of the church mostly finished in Gaudi's lifetime, but it was only a side entrance to the church. The grand main entrance is anticipated around the corner but a nine-story apartment building will have to be razed to accommodate the church's entrance esplanade. The theme of the facade, which faces the rising sun, was dedicated to Christ's birth, his early life and to express joy at the advent of creation. The three portals on the Nativity Facade were dedicated to the three Christian virtues of faith, hope and charity and were personalized by Mary, Joseph and Jesus respectively.
The sculptures above the doorway showed the Holy Family, or Sagrada Familia to whom the church is dedicated, in the manger while a curious cow and donkey peek in.
On the right Jesus was portrayed as a young carpenter.
Angels played instruments heralding Jesus' birth.
Here the musical angels guided the Holy Family on their way from the Orient. The figures in each of the sculptures were so realistic because the models were members of Gaudi's team and people from the neighborhood. Gaudi used modeling techniques to create most of the sculptures; he chose a person or animal, made a plaster model and then a larger version to make any necessary corrections before doing the final version in stone.
A sculpture of the adoring shepherds:
The three Magi:
Higher up in an arched niche, Jesus was shown crowning Mary.
We had only been there for a matter of minutes and already the level of detail was absolutely mind boggling. No wonder it has taken so long to create even this incomplete masterpiece!
The facade's four spires were dedicated to the apostles. The shorter spire symbolized the Eucharist, alternating between a chalice with grapes and a communion host with wheat. Eight towers have been completed, four each on the Nativity and Glory facades but eighteen are planned before the completion in just eight short years. The Nativity Facade served as a guide for what the future of La Sagrada will look like.
The doors to the glorious Nativity Facade were just installed a few years ago by a Japanese sculptor, Etsuro Sotoo, who fell in love with the work being done on the Temple when he first saw it in 1978. He worked hard to become a part of it and even converted to Catholicism. It was interesting that all people were welcome to work on the project, regardless of their nationality or religious beliefs.
The artist used many species of plants and animals in the doorways. The small colorful bugs and leaves weren't painted but rather treated with chemicals to produce the vibrant colors.
Holes were placed in the tower to protect the sounds of the bells inside the church.
The interior of the church was quite a shock initially as it felt quite static but also calming after the thousands of details on the exterior. There were no chapels or aisles. It was designed as a forest of columns looking like trees which spread out like branches toward the vaulted ceiling and actually supported the church. The desired effect was a melding of aesthetics and efficiency which was a defining principle of Gaudi's work.
Light poured in windows through an abundance of stained-glass skylights directly into the vaults. Cooler shades of blue reflected the morning light through the Nativity Facade.
We had timed reservations for a tower tour so had to temporarily halt any further discovery of the church interior. We took an elevator up one tower part way, climbed up some stairs and then crossed a bridge to the second tower. There was no 'guide' or information as to what we were seeing, so it was a perfect opportunity to be drawn in by our senses.
As you can see from this and the other pictures below, the nature motif was carried out in great detail on the exterior of the building.
It was impossible to tell from the angle we were looking at it but it looked like a Christ figure, similar to the one in Rio.
The 38-story tall bullet-shaped building was the Torre Glories, formerly known as the Torre Agbar. The designer of the tower said it was intended to recall the shape of a geyser rising in the air. It was inspired by Montserrat, the mountain near Barcelona we'd just visited two days previously.
Some of the stained-glass windows that let in such glorious rainbow-like lights into the church:
I am at a loss to describe this but would love to hear your take on it!
How sad some visitors chose to deface the basilica like this.
I read that the cypress tree represented the tree of life and the doves on the tree symbolized the souls of angels.
We were both glad we elected to pay extra to do the tour tower but it was a scary climb down a very narrow stairway.
Once back inside, we could see the spectacular orange/reddish hues representing sunset coming through the windows on the side of the Passion Facade. Without a doubt, I have never seen such glorious colors in any church anywhere else in the world!
In the center of the church, columns will support the tower of Jesus Christ in the future. The central tower will be the thickest and tallest at 172.5 meters with four others around it to honor the apostles. The tallest tower will be slightly less than the height of nearby Montjuic as Gaudi said the world of man should never surpass the work of God. More on Montjuic in the next post.
Also in the center of the church were four red porphyry columns, each marked with an Evangelist's symbol and name in Catalan: lion for Marc, angel for Matthew, bull for Luke and eagle for John.
There was a statue of Joseph above the Nativity Facade and a statue of Mary above the Passion Facade.
Bunches of grapes and sheaves of wheat representing the bread and wine of the Eucharist surrounded the lamp. Fifty lights on it illuminated the space, an allusion to Pentecost and the 50 days after Christ's resurrection.
The black dots in the choir represented musical notes. This was all that we were able to see that day of the U-shaped choir as it was still under construction and closed off. It will be able to seat 1,000 and eventually be backed by four organs.
The audio guide also mentioned names on the windows referred to shrines all over the world but I didn't see any I recognized although we've been to so many Catholic shrines in our travels.
The Lord's Prayer in Catalan, surrounded by "Give us this day our daily bread" in 50 languages was etched into the doors on the Glory Facade to welcome all who come to La Sagrada Familia. Beyond these doors were the drab apartment blocks I mentioned previously that will have to be torn down to complete Gaudi's vision of a grand esplanade leading to this main entry. Steves wrote that the plans call for four towers and for the facade to have sculptures representing "how the soul passes through death, faces the Last Judgment, avoids the pitfalls of hell, and finds its way to eternal glory with God."
The images on the porphyry floor at the Glory Facade showed Jesus' entry into Jerusalem.
When we looked up, it was like seeing patches of sky through the treetops, i.e. the columns! The 56 columns were intentionally made of a variety of materials just like trees are different in the forest. Part of Gaudi's religious vision was a love for nature. He said, "Nothing is invented; it's written is nature." Some columns were dark gray and were basalt; others, a lighter shade of gray, were granite.
I walked outside again to gain an appreciation of the Passion Facade which showed the Passion of Christ. The facade's four spires were designed by Gaudi and completed quite faithfully in 1976. The stark sculptures, according to travel writer Rick Steves, were interpreted freely and controversially by Joseph Maria Subirachs who completed the work in 2005.
Rick Steves wrote that Subirach's story of Christ's torture and execution was "severe and unadorned, quite different from Gaudi's signature playfulness though Gaudi had made it clear that this facade should be grim and terrifying." Subirach's interpretation of the Last Supper:
Judas betraying Jesus:
The figure of the dog lying down was a symbol of his loyalty and being shattered by Judas' betrayal, according to the interpretation I listened to.
In this scene, Pilates was shown contemplating what to do with Jesus wearing the crown of thorns.
Beside the figure of Judas kissing Jesus is what was called a magic square. If you add up any of the numbers in a row, they total 33, Jesus' age at his death.
The warrior-like representation by the Passion Facade depicted Santa Jordi or St. George, the patron saint of Barcelona and Catalunya.
The confessional was designed by Gaudi.
The crypt, only barely visible through a window in the floor, was the oldest part of the basilica and the place where Gaudi was buried on June 12, 1926, after crowds lined the streets in recognition of his work.
The La Sagrada Museum featured original drawings and models Gaudi left behind as he knew he would never see his masterpiece finished. Also included were photographs from Gaudi's era that chronicled the progress of construction over the past 130 plus years.
Less than a year later, on June 10th, 1926, Gaudi died after being hit by a tram on his way to St. Felip de Neri Church, the church we'd seen in Barcelona's Gothic Quarter just the day before.
In 1910, this model of Gaudi's Nativity Facade was displayed at an exhibition in Paris. Gaudi commissioned his close collaborator, Joseph Maris Jujol, to do the polychrome work. It was the first and only time Gaudi's work was on display abroad. The exhibition was organized by a group of French historians and critics who admired Gaudi and wanted to spread his innovative architectural ideas around the world.
The Passion Facade was constructed from 1954 to 1976. La Sagrada was consecrated by Pope Benedict XVI on July 7, 2010.
This is what La Sagrada is intended to look like in 2026 on its projected completion date. How I would love to be able to come back then and see it if I'm still kicking and able!
The project was so intense that he moved into the studio the final months of his life. This desk was where he worked and also normally ate.
The photo showed the studio wall with altar lamps he made himself and three drawings of the Passion Facade.
Inside the towers, Gaudi designed a set of tubular bells that comprised a carillon covering seven full octaves which is every note on a piano. The music that can be played with the 84 bells floods the interior through the main organ as well as being audible outside.
Each tower was crowned with a pinnacle that stood out for the colors of its polychrome Venetian-glass mosaics and the geometric shapes Gaudi used: sphere, octahedron, cube and triangular pyramid. The pinnacles of the towers referenced the four insignias that represent bishops: the mitre, the cross, the crosier and the ring. It was only after reading that information the very fanciful pinnacles made sense and I understood what each item on them meant!
The portrait of Gaudi was done in 1989 using Floresta stone. Gaudi's devotion to La Sagrada and his creativity could be seen in each and every one of its details. How wonderful it was to spend three plus hours wandering around a temple to the man's genius.
Next post: Escaping to Montjuic that same afternoon!
Posted on November 26th, 2018, from Ronda in the Andalucia area of Spain.






































































































This is a "must see" for me ! Thanks Anne for touring me through the magnificence which is Gaudi's La Sagrada Familia. xo
ReplyDeleteLina, If you and Dan go, I would love for you to tell me what more has been accomplished since we saw it since La Sagrada is a work in progress!
ReplyDelete